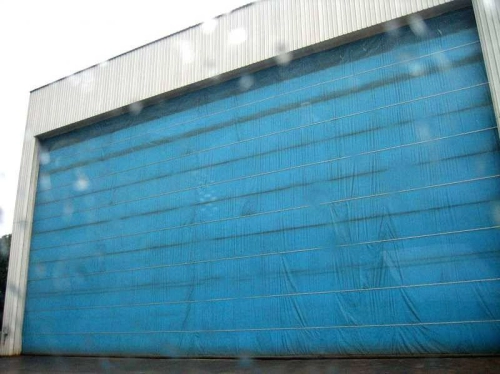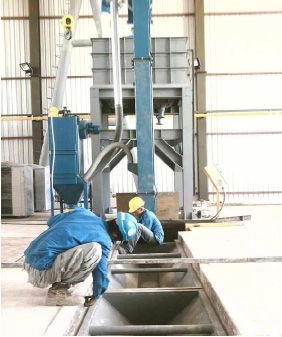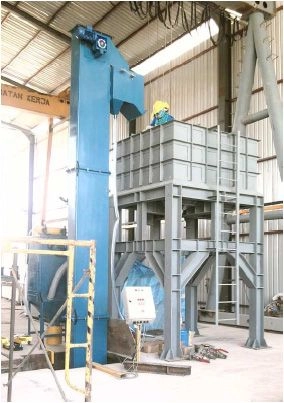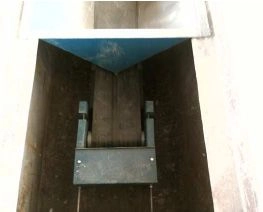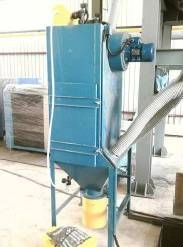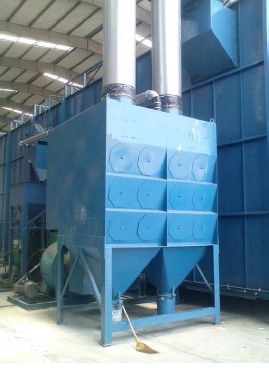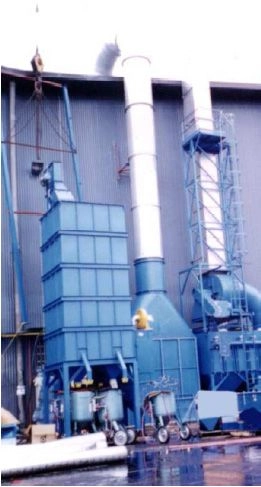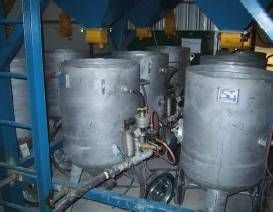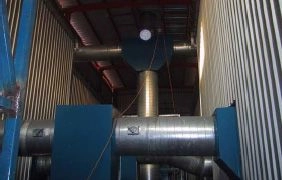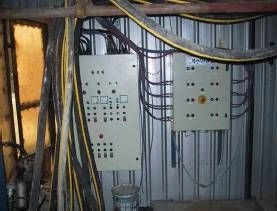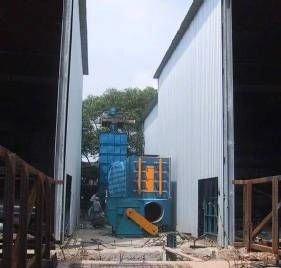Blasting Rooms
Whether you are planning a large, high or low production blast facility, WEBLAST provides each design with the right equipment to produce the best results.
WEBLAST enclosed blasting facility reflect years of experience in using, designing and building abrasive blasting equipment. We believe in simple, easy to operate and maintain equipment, integrated into well thought out system. Each blast room is designed for easy installation, simple maintenance and increase productivity with superior overall performance.
Selection of Abrasive Recovery Methods
Read more here CatWbm10BRm.pdf
Modern day blast rooms shall have the following features.
- A full floor recovery system that is economical to operate and has minimal mechanical installation under the working floor.
- Provide heavy duty rail tracks for work car to move in and out of the room with ease.
- Fully ventilated and brightly lit space to meet industrial standard required for blasting work inside the room.
WEBLAST Full Floor Recovery Blast Room Features
- Shallow excavation required that the system be installed in a pit as shallow as 14” deep. No excavation is needed if the user can accept to have the rail track put higher to take the pit depth as the floor level.
- Positive mechanical sweeper to screen foreign debris and uneven distribution of loading
- Minimum number of working parts and modular in construction where each sweeper module maintains its independency from the failure of others, to keep the complete system operating
- Easy visual inspection of all working floor components for routine maintenance
- Sealed floor pans, a major consideration requiring that all shot must fall onto a recoverable surface
- Modular construction fast installation
Ventilation and Humidity Control
There are three primary reasons for ventilating an enclosed space during cleaning and coating process: operator health & safety, operator visibility and curing of coating. A slightly negative air pressure is maintain in the room to ensure dust does not blow out through small gaps.
Project Reference on Blasting Rooms
| Blast Room | |
 |
.jpg) |
| 1989 | |
.jpg) |
.jpg) |
| 1996 | |
 |
.jpg) |
| 2001 | |
 |
 |
 |
.jpg) |
| 2006 | 2008 |
 |
.jpg) |
 |
 |
| 2009 | 2010 |
 |
.jpg) |
| 2014 | |
.jpg) |
.jpg) |
.jpg) |
.jpg) |
 |
.jpg) |
| 2015 | 2021 |
|
Basic Requirements:
* Construct for proper ventilation
* Wear & tear protection
* Uninterrupted abrasive recovery
* Abrasive cleaning & re-use
* Work handling & ease of access
|
Design Guidelines:
* Meeting industrial pollution control practice & allows for clear visual view while blasting is in process
* Reduce damages on equipment whether it is the room floor, wall, ceiling, lighting or the operator’s PPE
* Minimize stoppage due to jams, bearing failure, large debris invasion or lose of efficiency due to no regular maintenance
* Clean abrasive means saving on compressor energy & faster blasting production
* Moving the works quickly inside, removing it fast for new job and choice of a big door that is easy to operate
|
 |
|||
| Blast room inspection. The front door is of heavily built metal swing doors that are hard to push open manually. | The rear side is closed. This is a one end closed blast room design. Exhaust duct wrongly placed on the roof top. | Corrected end to end ventilation with the best air flow pattern, fully utilizing the rightly size dust collector & meeting the criteria for air change per hour. | Good visibility after the rectification works. Large fold up door is added that is motorized. Inside lined with rubber and outside covered with durable canvass material. |
The rectification works resolved several important productions down time problems namely,
- Poor visibility work space inside room due to dirty abrasive, under-sized dust collector and wrongly position ventilation air flow.
- Regular abrasive recovery jammed up situation is eradicated by straight forward modification on the bucket elevator with added safe access to the deep pit for cleaning & no hassle maintenance routine.
- Work entry that save operator time, less man power needed now to even allow a one man operation without close monitoring or On/Off coordination.
Blasting & Painting Chambers – Equipment Installation Process
 |
.jpg) |
| Equipment between 2 chambers | Control panel & hydro-pneumatic control |
 |
.jpg) |
| Recirculation air ducts | Blast pots installed under abrasive tank |
 |
 |
| Abrasive tank, paint booth & dust collector (Elevated inspection platform, roof shed installation in progress for tank) |
Typical top down ducted inlet to dust collector (Shown is model 3DF24 collector unit) |
 |
 |
| Abrasive cleaning dust collectors installation | Belt conveyor pit recovery |
 |
 |
| Screw conveyor type floor recovery complete with elevator, separator & tank | Typical recovery bucket elevator, abrasive cleaning separator & storage tank for a blast room |
.jpg) |
|
| Recovery floor hopper & to be installed with heavy duty grating, applicable to both belt conveyor type or screw recovery systems |


